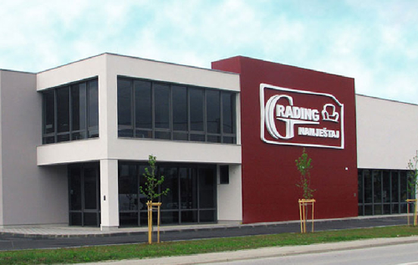PROJECTS
Merkur Insurance
Reconstruction of the 4th, 5th and 6th floors of the office building - done in two phases.
The floors, ceilings, walls, high and low current wiring, heating, ventilation and air conditioning were reconstructed. The reconstruction resulted in business premises for the following companies: Neos, Poliklinika Wellife, Merkur Lifestyle, Lufthansa and Real Grupa.

Wellife Polyclinic
Wellife Polyclinic is located on the 4th floor of the Merkur osiguranje dd office building at 31 Kneza Ljudevita Posavskog Street.
The area of the 4th floor is 750 m2. The reconstruction includes floors, ceilings, partition walls made of GK panels, glass walls, electrical installations, water and drainage, air conditioning and ventilation. We completed the reconstruction within two months.
Neos
The Neos company is located on the 5th and 6th floors of the Merkur insurance office building.
The reconstruction included floors, rafters, walls, GK partition walls, glass walls with aluminum frames, high and low current electrical installations, fire alarms, heating, cooling, air conditioning, ventilation, water and drainage installations.
The area of the 5th and 6th floors is approximately 1200 m2, and the entire work was completed within two months.
PSK Krško
For the owners of houses and apartments in TN Bučanje on the island of Lošinj, we did all the necessary documentation for the legalization of illegally built buildings in the period from 2012 to 2017. We created the documentation for the legalization of 322 accommodation units out of the total of 420 units.
For the needs of the reconstruction of the infrastructure in TN Bučanje, we worked on the preliminary and main project for the reconstruction of water supply, sewerage, electrical installation, traffic areas, footpaths, storm drains, outdoor lighting, optical cables (optical cable).
Grading
For the investor from the company Grading, we prepared a preliminary design and obtained a building permit for a 3000 m2 furniture showroom. During the construction phase, we were also involved in a supervisory capacity.
Euromilk
Conceptual project, location and construction permit, implementation projects, milk processing plant with an area of 1050 m2.
Overseas Express
Conceptual design, location and construction permit for a distribution center, a facility with an area of 5500 m2, reparcelation of the construction site, geotechnical investigation works. Supervision of the construction of a distribution center with an area of 5500 m2.
Piazza Italia
Glavni projekt za građevinsku dozvolu (trgovina u WTC Rijeka); površina prostora iznosi 1950 m2. U kasnijoj fazi smo također pružali i uslugu nadzora nad izvođenjem uređenja interijera.
Butan plin
Preparation of project documentation for obtaining a building permit (architectural design, structural design, electrical installation design, mechanical installation design, technological equipment design, fire protection study). Supervision during the execution of construction, trades and installation works.

Končar - Power transformers
Preliminary and main design of a packing and shipping hall. Supervision during the construction of the packing hall.

Lufthansa
Office decoration - craftsman's work, electrical installations, plumbing and sewage. Interior decoration.

Mandic-Kran
Supervision during the construction of the production hall.

INA
Idejni projekt i procjena troškova za uređenje poslovnog prostora površine 878 m2.

Petrol
Development of a project for the reconstruction of the sales area at BP Ivanec. Development of a project for the reconstruction of the canopy - Korija near Virovitica.

Zagreb City Gas Plant
Izvedbeni projekt i nadzor tijekom adaptacije upravne zgrade 3.

Tisak
Interior design project with cost estimate for the renovation of premises from 10 to 40 m2 in various locations.

Faculty of Teacher Education Zagreb
Preparation of a room adaptation project.

Zagorka
Conceptual design, location and construction permit for the clay furnace factory; production and sales hall with an area of 7500 m2. Supervision of the construction of a production plant with an area of 1900 m2.

Pet-prom
Creation of as-built projects for facilities.

Solera
Main project for building permit (shop in WTC Rijeka), area 55 m2. All finishing works with furnishing in Elexia shops at WTC Rijeka and Getro Novi Zagreb locations.

dm
Snapshot of the existing situation and creation of project documentation for several smaller premises.
City of Zagreb
Preliminary design for the entrance of the 6th police station in the Zagreb neighborhood of Lanište.
Preliminary design for the renovation of a building in the municipality of Sesvete.













































